
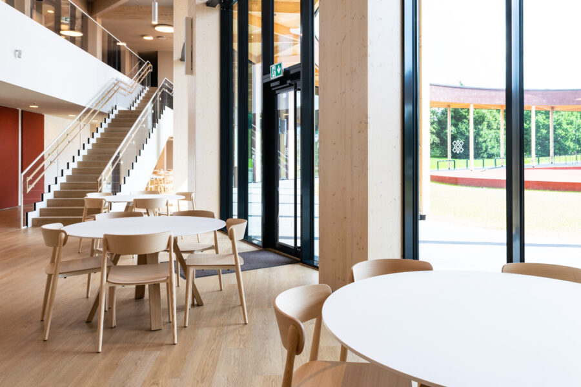
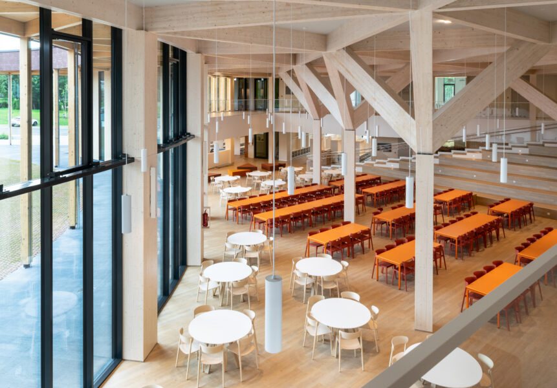
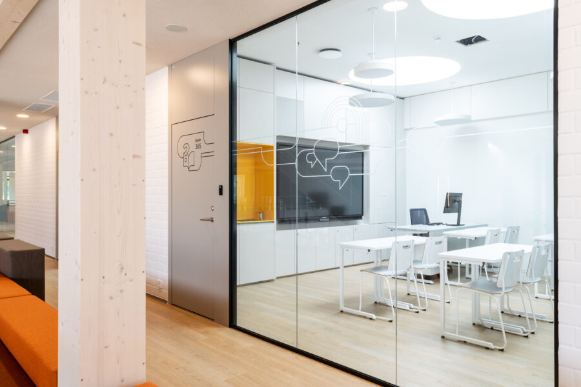
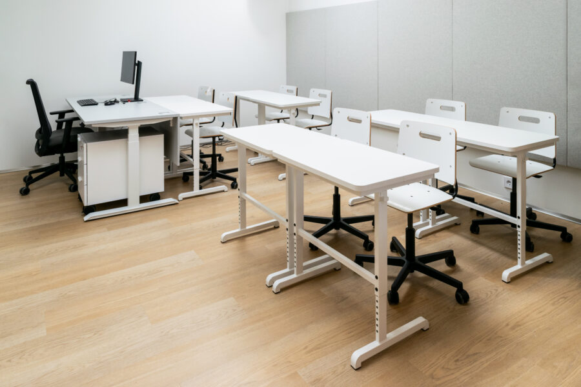
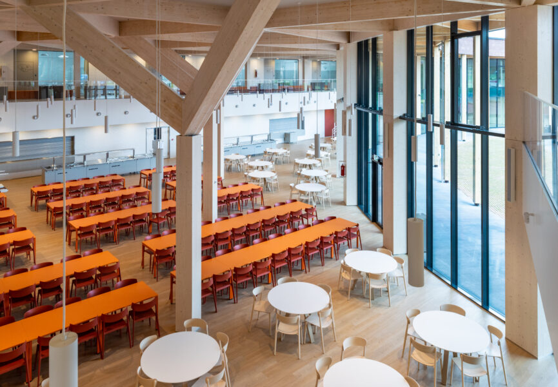
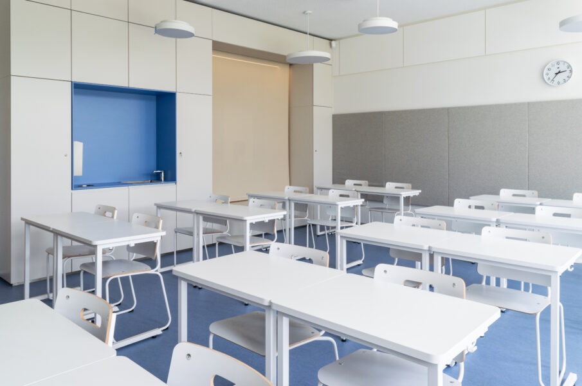
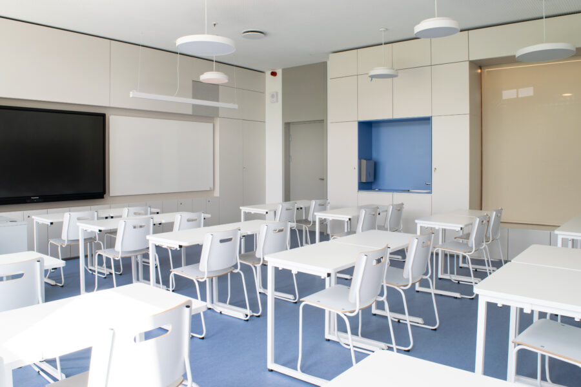
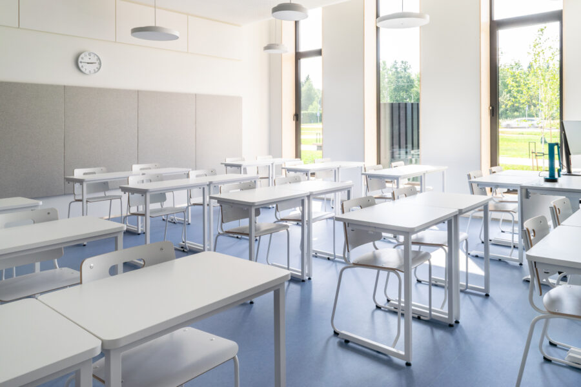
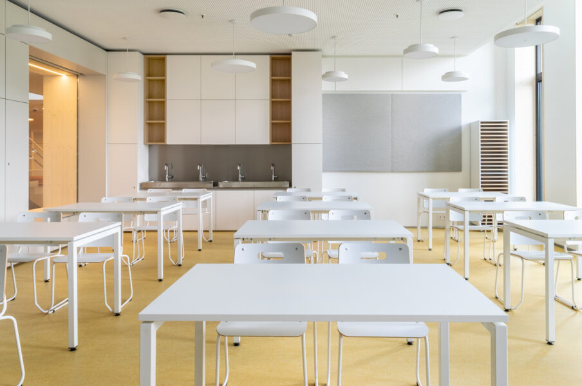
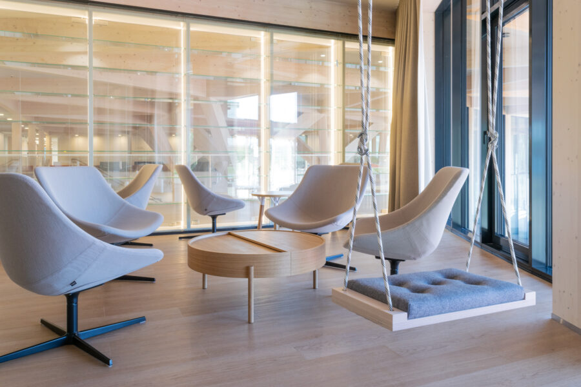
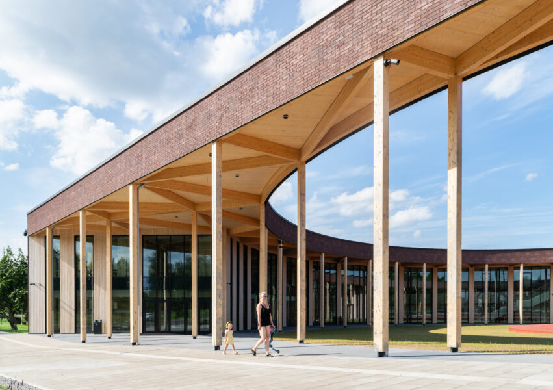
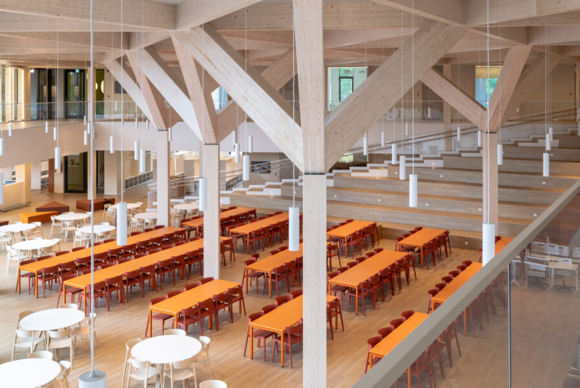
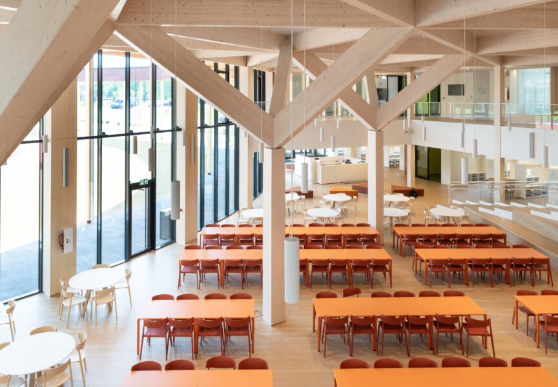
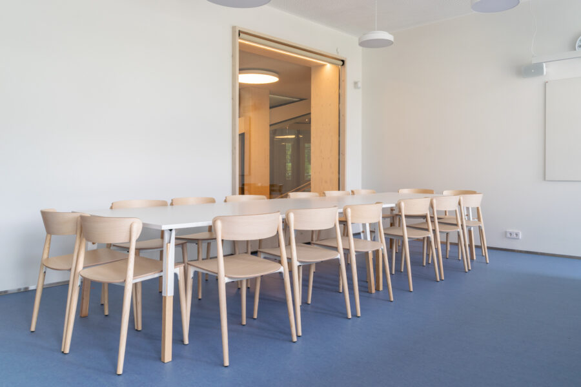
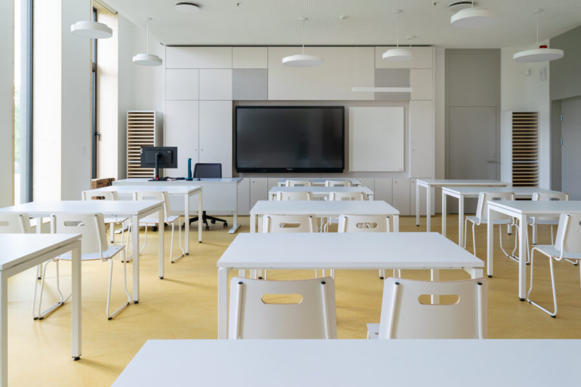
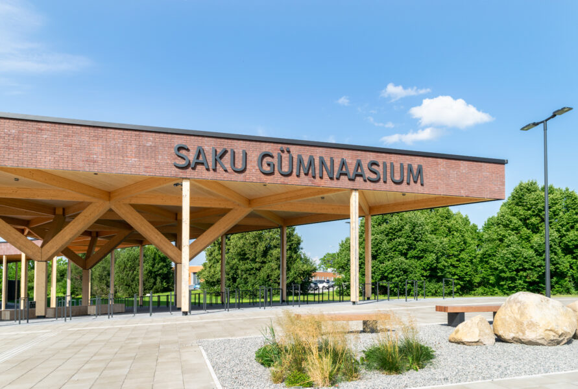
Another school completed with furniture produced by our factory. We have produced and furnished an entire building of classrooms, teachers’ rooms, dining areas, the school lobby, and public spaces. The new school building TÄPP is designed for up to 800 students from grades 5–9, offering maximum comfort and pure aesthetic quality for both students and teachers.
Location: Traani tee 1, Saku
Client: Saku Municipal Government
Contractor: Nordecon AS
Architecture: Salto arhitektid. Ralf Lõoke, Maarja Kask, Kerstin Kivila, Ragnar Põllukivi, Margus Tamm, Helina Lass, Martin McLean
Interior Architecture: PLSAB (Pille Lausmäe, Gerly Vaikre, Mariel Tõld)


Pärnu mnt 158, Tallinn 11317
Tel: +372 651 8118